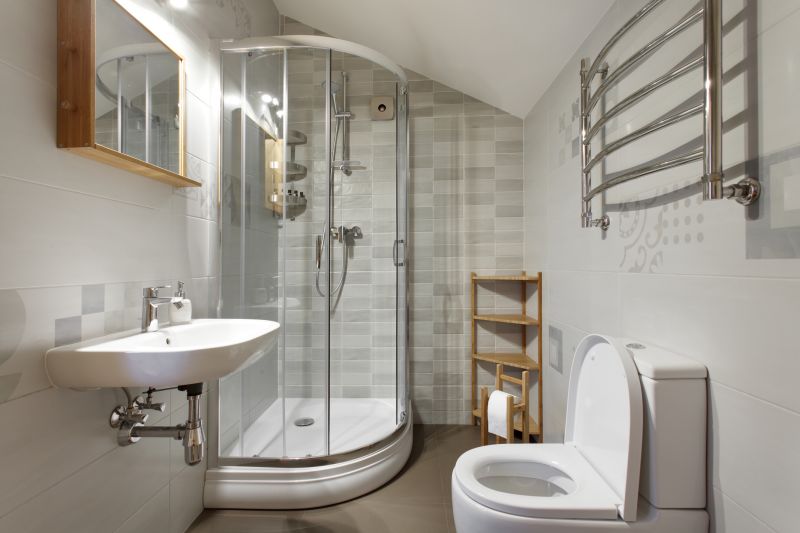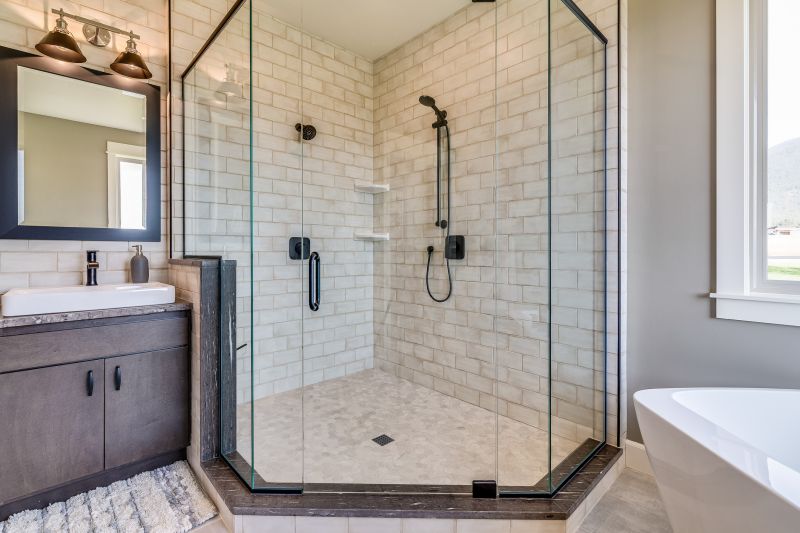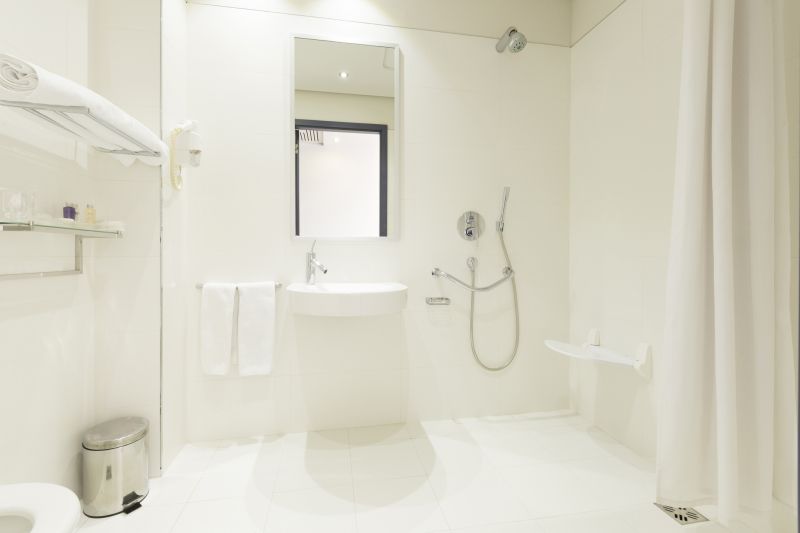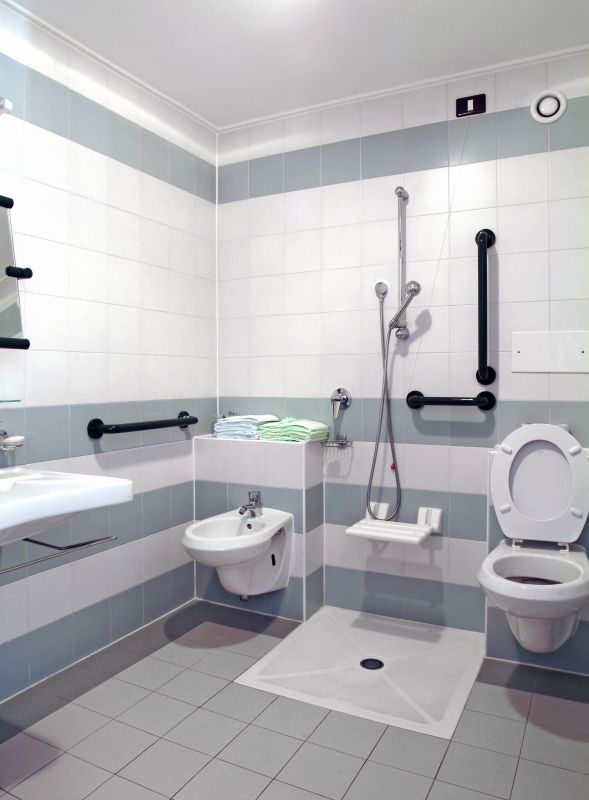Design Ideas for Small Bathroom Showers
Designing a shower space within a small bathroom requires careful planning to maximize functionality and aesthetic appeal. Compact layouts focus on efficient use of space, often incorporating innovative solutions to create a comfortable and visually appealing environment. Understanding the various layout options can help optimize limited square footage while maintaining a modern and practical design.
Corner showers utilize two walls to create a space-efficient enclosure, freeing up room for other bathroom fixtures. These layouts often feature sliding doors or glass panels to enhance openness and accessibility.
Walk-in showers eliminate the need for doors, offering a seamless transition from the bathroom floor. This layout maximizes space and provides a clean, minimalist look that enlarges the visual area.




| Layout Type | Description |
|---|---|
| Glass Enclosed Shower | Features clear glass panels that open up the space, making it appear larger and brighter. |
| Neo-Angle Shower | Uses a corner configuration with angled glass panels, optimizing corner space efficiently. |
| Shower Tub Combo | Combines a shower with a small tub, suitable for multi-purpose use in limited space. |
| Recessed Shower Niche | Built-in storage niche within the wall to save space and reduce clutter. |
| Sliding Door Shower | Utilizes sliding doors to prevent door swing space, ideal for narrow bathrooms. |
| Open Concept Shower | No door or enclosure, creating an open feel that visually expands the room. |
| Compact Shower Stall | Small, self-contained unit designed specifically for tight spaces. |
| Linear Drain Shower | Features a long, narrow drain that allows for a more flexible shower layout. |
Effective small bathroom shower layouts often incorporate space-saving elements such as glass enclosures and recessed storage. These features help to create a sense of openness, making the bathroom feel larger despite limited square footage. The choice of layout depends on the existing bathroom structure, personal preferences, and functional needs. For example, corner and neo-angle showers are popular for maximizing corner space, while walk-in designs provide a sleek, barrier-free experience that enhances accessibility.
Material choices are equally important. Durable, water-resistant materials like porcelain tiles, glass, and acrylic are common in small shower layouts. These materials not only withstand moisture but also reflect light, further enhancing the feeling of space. Thoughtful layout planning, combined with quality materials and lighting, results in a small bathroom shower that is both functional and visually appealing.
Innovative storage solutions, such as built-in niches and corner shelves, help keep the shower area organized without cluttering the limited space. A well-designed small bathroom shower layout balances aesthetics with practicality, ensuring ease of use and maintenance. When properly executed, these layouts can transform a compact bathroom into a stylish and comfortable retreat.




